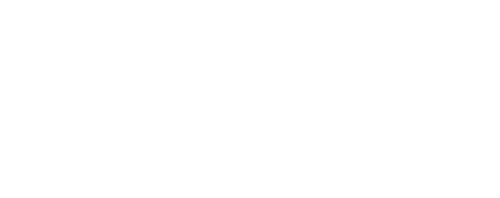


Listing Courtesy of: SOUTHERN MINNESOTA / Century 21 Atwood / Craig Woodward - Contact: Main: 507-345-4040
905 Belvista Drive North Mankato, MN 56003
Active (99 Days)
$387,700
MLS #:
7035412
7035412
Taxes
$4,726(2024)
$4,726(2024)
Lot Size
0.29 acres
0.29 acres
Type
Single-Family Home
Single-Family Home
Year Built
1985
1985
Style
Sf Single Family
Sf Single Family
School District
Mankato #77
Mankato #77
County
Nicollet County
Nicollet County
Listed By
Craig Woodward, Century 21 Atwood, Contact: Main: 507-345-4040
Source
SOUTHERN MINNESOTA
Last checked Oct 18 2024 at 4:51 PM GMT+0000
SOUTHERN MINNESOTA
Last checked Oct 18 2024 at 4:51 PM GMT+0000
Bathroom Details
- Full Bathrooms: 3
Interior Features
- Appliances: Washer
- Appliances: Refrigerator
- Appliances: Range/Stove
- Appliances: Microwave
- Appliances: Dryer
- Appliances: Disposal
- Appliances: Dishwasher
- Amenities: Co Detectors (L)
- Amenities: Smoke Alarms (L)
- Amenities: Walk-In Closet
- Amenities: Natural Woodwork
- Amenities: Garage Door Opener
- Amenities: Eat-In Kitchen
- Amenities: Ceiling Fans
Lot Information
- Landscaped
Property Features
- Fireplace: In Family Room
Heating and Cooling
- Forced Air
- Central
Basement Information
- Basement Features: Walkout
- Basement Features: Sump Pump
- Basement Features: Finished
- Basement Features: Egress Windows
- Basement Material: Wood
- Basement Style: Walk-Out
Exterior Features
- Wood
- Roof: Asphalt Shingles
Utility Information
- Sewer: City
- Fuel: Natural Gas
Garage
- Tuckunder
- Attached
Stories
- 1 Story
Living Area
- 3,332 sqft
Additional Information: Atwood | Main: 507-345-4040
Location
Listing Price History
Date
Event
Price
% Change
$ (+/-)
Jul 26, 2024
Price Changed
$387,700
-3%
-12,300
Jul 11, 2024
Original Price
$400,000
-
-
Estimated Monthly Mortgage Payment
*Based on Fixed Interest Rate withe a 30 year term, principal and interest only
Listing price
Down payment
%
Interest rate
%Mortgage calculator estimates are provided by C21 Atwood and are intended for information use only. Your payments may be higher or lower and all loans are subject to credit approval.
Disclaimer: Copyright 2024 Realtors Association of Southern Minnesota. All rights reserved. This information is deemed reliable, but not guaranteed. The information being provided is for consumers’ personal, non-commercial use and may not be used for any purpose other than to identify prospective properties consumers may be interested in purchasing. Data last updated 10/18/24 09:51




Description