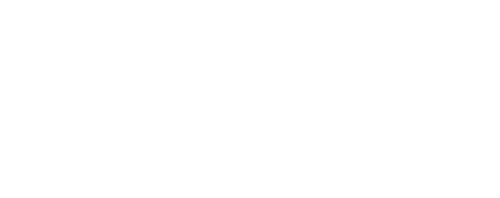


Listing Courtesy of: SOUTHERN MINNESOTA / Century 21 Atwood / Chad Ziemke
31 Otter Court North Mankato, MN 56003
Pending (27 Days)
$699,900
MLS #:
7035959
7035959
Taxes
$9,468(2024)
$9,468(2024)
Lot Size
0.58 acres
0.58 acres
Type
Single-Family Home
Single-Family Home
Year Built
2008
2008
Style
Sf Single Family
Sf Single Family
School District
Mankato #77
Mankato #77
County
Nicollet County
Nicollet County
Listed By
Chad Ziemke, Century 21 Atwood
Source
SOUTHERN MINNESOTA
Last checked Oct 18 2024 at 3:20 AM GMT+0000
SOUTHERN MINNESOTA
Last checked Oct 18 2024 at 3:20 AM GMT+0000
Bathroom Details
- Full Bathrooms: 3
- Half Bathrooms: 2
Interior Features
- Appliances: Washer
- Appliances: Wall Oven
- Appliances: Refrigerator
- Appliances: Range/Stove
- Appliances: Microwave
- Appliances: Dryer
- Appliances: Dishwasher
- Appliances: Cooktop
- Amenities: Co Detectors (L)
- Amenities: Smoke Alarms (L)
- Amenities: Wet Bar
- Amenities: Washer/Dryer Hookups
- Amenities: Walk-In Closet
- Amenities: Vaulted Ceilings
- Amenities: Natural Woodwork
- Amenities: Kitchen Center Island
- Amenities: Hardwood Floors
- Amenities: Garage Door Opener
- Amenities: Eat-In Kitchen
- Amenities: Ceiling Fans
Lot Information
- Paved Streets
- Ravine
- Landscaped
- Cul De Sac
Property Features
- Fireplace: Two Fireplaces
Heating and Cooling
- Forced Air
- Fireplace
- Ductless Unit
- Central
Basement Information
- Basement Features: Walkout
- Basement Features: Sump Pump
- Basement Features: Finished
- Basement Features: Egress Windows
- Basement Features: Daylight/Lookout Windows
- Basement Material: Concrete Block
- Basement Style: Walk-Out
- Basement Style: Full
Exterior Features
- Cement Board
- Roof: Asphalt Shingles
Utility Information
- Sewer: City
- Fuel: Natural Gas
Garage
- Attached
Stories
- 2 Story
Living Area
- 4,348 sqft
Location
Estimated Monthly Mortgage Payment
*Based on Fixed Interest Rate withe a 30 year term, principal and interest only
Listing price
Down payment
%
Interest rate
%Mortgage calculator estimates are provided by C21 Atwood and are intended for information use only. Your payments may be higher or lower and all loans are subject to credit approval.
Disclaimer: Copyright 2024 Realtors Association of Southern Minnesota. All rights reserved. This information is deemed reliable, but not guaranteed. The information being provided is for consumers’ personal, non-commercial use and may not be used for any purpose other than to identify prospective properties consumers may be interested in purchasing. Data last updated 10/17/24 20:20




Description