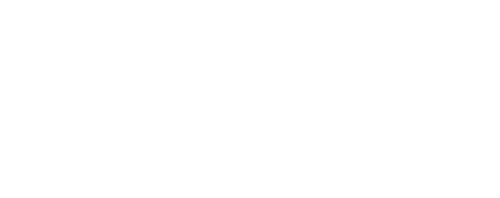


Listing Courtesy of: SOUTHERN MINNESOTA / True Real Estate - Contact: Office: 507-345-8783
1719 Hodgson Road North Mankato, MN 56003
Pending (24 Days)
$354,900
MLS #:
7036000
7036000
Taxes
$3,767(2024)
$3,767(2024)
Lot Size
10,454 SQFT
10,454 SQFT
Type
Single-Family Home
Single-Family Home
Year Built
1971
1971
Style
Sf Single Family
Sf Single Family
School District
Mankato #77
Mankato #77
County
Nicollet County
Nicollet County
Listed By
Jen True, True Real Estate, Contact: Office: 507-345-8783
Source
SOUTHERN MINNESOTA
Last checked Oct 18 2024 at 6:53 PM GMT+0000
SOUTHERN MINNESOTA
Last checked Oct 18 2024 at 6:53 PM GMT+0000
Bathroom Details
- Full Bathrooms: 3
Property Features
- Fireplace: Gas
Heating and Cooling
- Forced Air
- Central
Basement Information
- Basement Features: Finished
- Basement Material: Concrete Block
- Basement Style: Full
Exterior Features
- Steel
- Roof: Asphalt Shingles
Utility Information
- Sewer: City
- Fuel: Natural Gas
Garage
- Attached
Stories
- 1 Story
Living Area
- 2,641 sqft
Additional Information: True Real Estate | Office: 507-345-8783
Location
Estimated Monthly Mortgage Payment
*Based on Fixed Interest Rate withe a 30 year term, principal and interest only
Listing price
Down payment
%
Interest rate
%Mortgage calculator estimates are provided by C21 Atwood and are intended for information use only. Your payments may be higher or lower and all loans are subject to credit approval.
Disclaimer: Copyright 2024 Realtors Association of Southern Minnesota. All rights reserved. This information is deemed reliable, but not guaranteed. The information being provided is for consumers’ personal, non-commercial use and may not be used for any purpose other than to identify prospective properties consumers may be interested in purchasing. Data last updated 10/18/24 11:53




Description