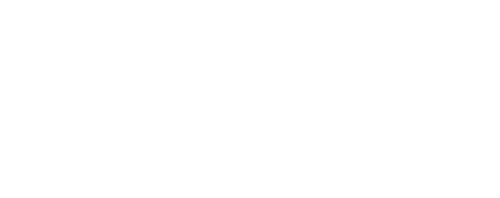


Listing Courtesy of: FARGO-MOORHEAD / Chestnut Realty Inc
4723 Hamilton Road Minnetonka, MN 55345
Active (3 Days)
$624,900
MLS #:
6617317
6617317
Taxes
$7,061
$7,061
Lot Size
0.57 acres
0.57 acres
Type
Single-Family Home
Single-Family Home
Year Built
1967
1967
Style
(Sf) Single Family
(Sf) Single Family
County
Hennepin County
Hennepin County
Listed By
Ken Haasken, Chestnut Realty Inc
Source
FARGO-MOORHEAD
Last checked Oct 18 2024 at 6:05 AM GMT+0000
FARGO-MOORHEAD
Last checked Oct 18 2024 at 6:05 AM GMT+0000
Bathroom Details
- Full Bathroom: 1
- 3/4 Bathroom: 1
- Half Bathroom: 1
Interior Features
- Laundry : Washer Hookup
- Laundry : Sink
- Laundry : Lower Level
- Laundry : Laundry Room
- Laundry : Electric Dryer Hookup
- Appliances : Wine Cooler
- Appliances : Water Softener - Owned
- Appliances : Washer
- Appliances : Wall Oven
- Appliances : Stainless Steel Appliances
- Appliances : Refrigerator
- Appliances : Microwave
- Appliances : Indoor Grill
- Appliances : Furnace Humidifier
- Appliances : Exhaust Fan/Hood
- Appliances : Electronic Air Filter
- Appliances : Dryer
- Appliances : Disposal
- Appliances : Dishwasher
- Appliances : Cooktop
- Appliances : Central Vacuum
- Appliances : Air-to-Air Exchanger
Subdivision
- Wheatons Add To Fair Hills
Lot Information
- Tree Coverage - Medium
Property Features
- Fireplace: Wood Burning
- Fireplace: Living Room
- Fireplace: Family Room
- Fireplace: Brick
- Fireplace: Full Masonry
Heating and Cooling
- Forced Air
- Central
Basement Information
- Sump Pump
- Storage Space
- Full
- Finished (Livable)
- Egress Windows
- Drain Tiled
- Daylight/Lookout Windows
- Concrete Block
Exterior Features
- Roof: Pitched
- Roof: Asphalt Shingles
- Roof: Architectural Shingle
- Roof: Age 8 Years or Less
Utility Information
- Sewer: City Sewer/Connected
Garage
- Attached Garage
Parking
- Storage
- Garage Door Opener
- Electric
- Driveway - Asphalt
- Attached Garage
Living Area
- 2,301 sqft
Location
Estimated Monthly Mortgage Payment
*Based on Fixed Interest Rate withe a 30 year term, principal and interest only
Listing price
Down payment
%
Interest rate
%Mortgage calculator estimates are provided by C21 Atwood and are intended for information use only. Your payments may be higher or lower and all loans are subject to credit approval.
Disclaimer: Copyright 2024 Fargo-Moorhead Association of Realtors. All rights reserved. This information is deemed reliable, but not guaranteed. The information being provided is for consumers’ personal, non-commercial use and may not be used for any purpose other than to identify prospective properties consumers may be interested in purchasing. Data last updated 10/17/24 23:05





Description