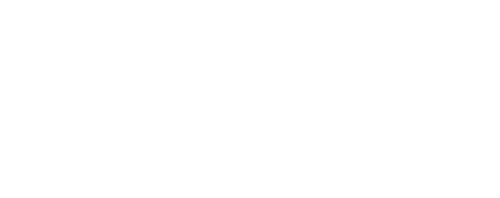


Listing Courtesy of: FARGO-MOORHEAD / Re/Max Advantage Plus
4715 Forest Circle Minnetonka, MN 55345
Active (13 Days)
$590,000
MLS #:
6613540
6613540
Taxes
$5,852
$5,852
Lot Size
0.4 acres
0.4 acres
Type
Single-Family Home
Single-Family Home
Year Built
1964
1964
Style
(Sf) Single Family
(Sf) Single Family
County
Hennepin County
Hennepin County
Listed By
Daniel K Plowman, Re/Max Advantage Plus
Source
FARGO-MOORHEAD
Last checked Oct 18 2024 at 6:05 AM GMT+0000
FARGO-MOORHEAD
Last checked Oct 18 2024 at 6:05 AM GMT+0000
Bathroom Details
- Full Bathroom: 1
- 3/4 Bathrooms: 2
Interior Features
- Appliances : Microwave
- Appliances : Refrigerator
- Appliances : Dishwasher
- Appliances : Disposal
- Appliances : Dryer
- Appliances : Range
- Appliances : Washer
- Laundry : Laundry Room
- Laundry : In Basement
- Laundry : Lower Level
- Laundry : Washer Hookup
- Laundry : Electric Dryer Hookup
- Appliances : Freezer
- Appliances : Water Softener - Owned
- Appliances : Furnace Humidifier
- Laundry : Gas Dryer Hookup
- Appliances : Water Filtration System
Subdivision
- Forest Hills 6th Add
Lot Information
- Corner Lot
- Tree Coverage - Medium
Property Features
- Fireplace: Family Room
- Fireplace: Gas Burning
- Fireplace: Living Room
- Fireplace: Full Masonry
- Fireplace: Fireplace Footings
Heating and Cooling
- Forced Air
- Central
Basement Information
- Daylight/Lookout Windows
- Finished (Livable)
- Full
- Walkout
- Concrete Block
Exterior Features
- Roof: Age Over 8 Years
- Roof: Wood Shingles
- Roof: Shake
Utility Information
- Sewer: City Sewer/Connected
Garage
- Finished Garage
Parking
- Heated Garage
- Driveway - Asphalt
- Garage Door Opener
- Insulated Garage
- Finished Garage
- Attached Garage
Stories
- 1
Living Area
- 3,143 sqft
Location
Estimated Monthly Mortgage Payment
*Based on Fixed Interest Rate withe a 30 year term, principal and interest only
Listing price
Down payment
%
Interest rate
%Mortgage calculator estimates are provided by C21 Atwood and are intended for information use only. Your payments may be higher or lower and all loans are subject to credit approval.
Disclaimer: Copyright 2024 Fargo-Moorhead Association of Realtors. All rights reserved. This information is deemed reliable, but not guaranteed. The information being provided is for consumers’ personal, non-commercial use and may not be used for any purpose other than to identify prospective properties consumers may be interested in purchasing. Data last updated 10/17/24 23:05




Description