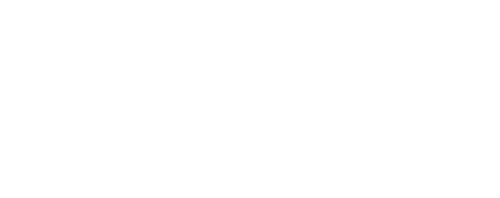
Listing Courtesy of: FARGO-MOORHEAD / Re/Max Results
4462 Ellerdale Road Minnetonka, MN 55345
Active (76 Days)
$619,900
MLS #:
6553170
6553170
Taxes
$7,675
$7,675
Lot Size
0.5 acres
0.5 acres
Type
Single-Family Home
Single-Family Home
Year Built
1957
1957
Style
(Sf) Single Family
(Sf) Single Family
County
Hennepin County
Hennepin County
Listed By
Nevin R Raghuveer, Re/Max Results
Source
FARGO-MOORHEAD
Last checked Oct 18 2024 at 6:05 AM GMT+0000
FARGO-MOORHEAD
Last checked Oct 18 2024 at 6:05 AM GMT+0000
Bathroom Details
- Full Bathrooms: 2
- 3/4 Bathroom: 1
Interior Features
- Laundry : Sink
- Laundry : Lower Level
- Laundry : Laundry Room
- Appliances : Washer
- Appliances : Refrigerator
- Appliances : Range
- Appliances : Microwave
- Appliances : Dryer
- Appliances : Disposal
- Appliances : Dishwasher
Subdivision
- Forest Hills 2nd Add
Lot Information
- Tree Coverage - Medium
Property Features
- Fireplace: Wood Burning
- Fireplace: Living Room
- Fireplace: Family Room
Heating and Cooling
- Forced Air
- Central
Basement Information
- Walkout
- Full
- Finished (Livable)
- Egress Windows
- Daylight/Lookout Windows
- Concrete Block
Exterior Features
- Roof: Asphalt Shingles
Utility Information
- Sewer: City Sewer/Connected
Garage
- Attached Garage
Parking
- Tuckunder Garage
- Insulated Garage
- Garage Door Opener
- Driveway - Concrete
- Attached Garage
Stories
- 1
Living Area
- 3,262 sqft
Location
Listing Price History
Date
Event
Price
% Change
$ (+/-)
Oct 02, 2024
Price Changed
$619,900
-3%
-20,000
Estimated Monthly Mortgage Payment
*Based on Fixed Interest Rate withe a 30 year term, principal and interest only
Listing price
Down payment
%
Interest rate
%Mortgage calculator estimates are provided by C21 Atwood and are intended for information use only. Your payments may be higher or lower and all loans are subject to credit approval.
Disclaimer: Copyright 2024 Fargo-Moorhead Association of Realtors. All rights reserved. This information is deemed reliable, but not guaranteed. The information being provided is for consumers’ personal, non-commercial use and may not be used for any purpose other than to identify prospective properties consumers may be interested in purchasing. Data last updated 10/17/24 23:05





Description