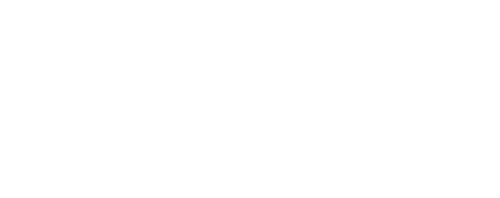


Listing Courtesy of: FARGO-MOORHEAD / Coldwell Banker Realty
3942 Haven Road Minnetonka, MN 55345
Active (45 Days)
$989,000
OPEN HOUSE TIMES
-
OPENSat, Oct 1911:00 am - 1:00 pm
Description
This home is available only because of relocation. Located in a pristine and private Minnetonka cul de sac, this amazing two story, walk out home has been meticulously maintained, with new carpet and ready for the next lucky owner. Custom designed with an open floor plan, tons of storage, the absolutely magnificent sun room overlooking the private backyard space is a showstopper! Soaring two story foyer with three bedrooms upstairs in addition to the gorgeous primary suite. Breathtaking views abound the sun-drenched spaces and the spacious and comfortable walk out lower level is perfect for family gatherings, sports game viewings, a craft area, exercise room, you name it, walk out to the parklike yard, this is a home that has it all. Highway access, and 15 minutes to the City Lakes, airport and Lake Minnetonka. If you're looking for treasured perfection, this is it!
MLS #:
6595547
6595547
Taxes
$10,088
$10,088
Lot Size
0.53 acres
0.53 acres
Type
Single-Family Home
Single-Family Home
Year Built
1990
1990
Style
(Sf) Single Family
(Sf) Single Family
County
Hennepin County
Hennepin County
Listed By
Ellyn J Wolfenson, Coldwell Banker Realty
Source
FARGO-MOORHEAD
Last checked Oct 18 2024 at 6:05 AM GMT+0000
FARGO-MOORHEAD
Last checked Oct 18 2024 at 6:05 AM GMT+0000
Bathroom Details
- Full Bathrooms: 2
- 3/4 Bathroom: 1
- Half Bathroom: 1
Interior Features
- Laundry : Washer Hookup
- Laundry : Main Level
- Laundry : Laundry Room
- Laundry : Gas Dryer Hookup
- Appliances : Water Softener - Owned
- Appliances : Washer
- Appliances : Wall Oven
- Appliances : Refrigerator
- Appliances : Microwave
- Appliances : Furnace Humidifier
- Appliances : Exhaust Fan/Hood
- Appliances : Dryer
- Appliances : Disposal
- Appliances : Dishwasher
- Appliances : Cooktop
Subdivision
- Nicklow Add
Lot Information
- Tree Coverage - Medium
Property Features
- Fireplace: Gas Burning
- Fireplace: Family Room
- Fireplace: Amusement Room
Heating and Cooling
- Forced Air
- Central
Basement Information
- Walkout
- Sump Pump
- Storage Space
- Full
- Finished (Livable)
- Egress Windows
- Daylight/Lookout Windows
Exterior Features
- Roof: Age Over 8 Years
Utility Information
- Sewer: City Sewer/Connected
Garage
- Attached Garage
Parking
- Garage Door Opener
- Driveway - Asphalt
- Attached Garage
Stories
- 2
Living Area
- 4,705 sqft
Location
Estimated Monthly Mortgage Payment
*Based on Fixed Interest Rate withe a 30 year term, principal and interest only
Listing price
Down payment
%
Interest rate
%Mortgage calculator estimates are provided by C21 Atwood and are intended for information use only. Your payments may be higher or lower and all loans are subject to credit approval.
Disclaimer: Copyright 2024 Fargo-Moorhead Association of Realtors. All rights reserved. This information is deemed reliable, but not guaranteed. The information being provided is for consumers’ personal, non-commercial use and may not be used for any purpose other than to identify prospective properties consumers may be interested in purchasing. Data last updated 10/17/24 23:05



