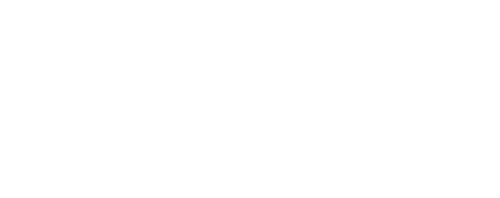


Listing Courtesy of:  NORTHSTAR MLS / Minneapolis Residential
NORTHSTAR MLS / Minneapolis Residential
 NORTHSTAR MLS / Minneapolis Residential
NORTHSTAR MLS / Minneapolis Residential 14401 Atrium Way 110 Minnetonka, MN 55345
Active (97 Days)
$247,900
MLS #:
6591002
6591002
Taxes
$2,301(2024)
$2,301(2024)
Lot Size
6.87 acres
6.87 acres
Type
Condo
Condo
Year Built
1984
1984
Style
One
One
School District
Hopkins
Hopkins
County
Hennepin County
Hennepin County
Listed By
Dustin Skrove, Minneapolis Residential
Source
NORTHSTAR MLS
Last checked Oct 18 2024 at 5:52 AM GMT+0000
NORTHSTAR MLS
Last checked Oct 18 2024 at 5:52 AM GMT+0000
Bathroom Details
- Full Bathroom: 1
- Half Bathroom: 1
Interior Features
- Washer
- Refrigerator
- Microwave
- Dryer
- Dishwasher
- Cooktop
Subdivision
- Condo 0376 The Glen Condo
Lot Information
- Irregular Lot
Property Features
- Fireplace: Living Room
- Fireplace: Gas
- Fireplace: 1
Heating and Cooling
- Baseboard
- Central Air
Pool Information
- Shared
- Indoor
- Heated
- Below Ground
Homeowners Association Information
- Dues: $761/Monthly
Exterior Features
- Roof: Flat
Utility Information
- Sewer: City Sewer/Connected
- Fuel: Natural Gas
Parking
- Underground
- Storage
- Secured
- More Parking Onsite for Fee
- Paved
- Other
- Insulated Garage
- Heated Garage
- Garage Door Opener
- Floor Drain
- Attached Garage
- Assigned
Stories
- 1
Living Area
- 1,037 sqft
Location
Listing Price History
Date
Event
Price
% Change
$ (+/-)
Oct 10, 2024
Price Changed
$247,900
-1%
-2,000
Estimated Monthly Mortgage Payment
*Based on Fixed Interest Rate withe a 30 year term, principal and interest only
Listing price
Down payment
%
Interest rate
%Mortgage calculator estimates are provided by C21 Atwood and are intended for information use only. Your payments may be higher or lower and all loans are subject to credit approval.
Disclaimer: The data relating to real estate for sale on this web site comes in part from the Broker Reciprocity SM Program of the Regional Multiple Listing Service of Minnesota, Inc. Real estate listings held by brokerage firms other than Atwood are marked with the Broker Reciprocity SM logo or the Broker Reciprocity SM thumbnail logo  and detailed information about them includes the name of the listing brokers.Listing broker has attempted to offer accurate data, but buyers are advised to confirm all items.© 2024 Regional Multiple Listing Service of Minnesota, Inc. All rights reserved.
and detailed information about them includes the name of the listing brokers.Listing broker has attempted to offer accurate data, but buyers are advised to confirm all items.© 2024 Regional Multiple Listing Service of Minnesota, Inc. All rights reserved.
 and detailed information about them includes the name of the listing brokers.Listing broker has attempted to offer accurate data, but buyers are advised to confirm all items.© 2024 Regional Multiple Listing Service of Minnesota, Inc. All rights reserved.
and detailed information about them includes the name of the listing brokers.Listing broker has attempted to offer accurate data, but buyers are advised to confirm all items.© 2024 Regional Multiple Listing Service of Minnesota, Inc. All rights reserved.




Description