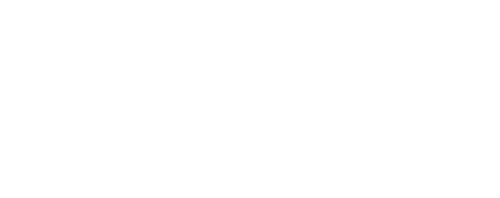


Listing Courtesy of:  NORTHSTAR MLS / Century 21 Atwood / John Sakry
NORTHSTAR MLS / Century 21 Atwood / John Sakry
 NORTHSTAR MLS / Century 21 Atwood / John Sakry
NORTHSTAR MLS / Century 21 Atwood / John Sakry 4032 82nd Avenue N Brooklyn Park, MN 55443
Active (17 Days)
$349,900
Description
MLS #:
6607196
6607196
Taxes
$3,935(2024)
$3,935(2024)
Lot Size
0.29 acres
0.29 acres
Type
Single-Family Home
Single-Family Home
Year Built
1971
1971
Style
Four or More Level Split
Four or More Level Split
School District
Osseo
Osseo
County
Hennepin County
Hennepin County
Listed By
John Sakry, Century 21 Atwood
Source
NORTHSTAR MLS
Last checked Oct 18 2024 at 7:13 PM GMT+0000
NORTHSTAR MLS
Last checked Oct 18 2024 at 7:13 PM GMT+0000
Bathroom Details
- Full Bathroom: 1
- 3/4 Bathroom: 1
Interior Features
- Water Softener Rented
- Washer
- Refrigerator
- Range
- Microwave
- Gas Water Heater
- Dryer
- Dishwasher
Subdivision
- Donnays Brookdale Estates East 02nd
Lot Information
- Tree Coverage - Medium
- Irregular Lot
Property Features
- Level
- Fireplace: Stone
- Fireplace: Gas
- Fireplace: Family Room
- Fireplace: Circulating
- Fireplace: 1
Heating and Cooling
- Forced Air
- Central Air
Basement Information
- Unfinished
- Block
Pool Information
- None
Exterior Features
- Roof: Pitched
- Roof: Asphalt
- Roof: Age Over 8 Years
Utility Information
- Sewer: City Sewer/Connected
- Fuel: Natural Gas
Parking
- Tandem
- Concrete
- Attached Garage
Living Area
- 1,646 sqft
Location
Estimated Monthly Mortgage Payment
*Based on Fixed Interest Rate withe a 30 year term, principal and interest only
Listing price
Down payment
%
Interest rate
%Mortgage calculator estimates are provided by C21 Atwood and are intended for information use only. Your payments may be higher or lower and all loans are subject to credit approval.
Disclaimer: The data relating to real estate for sale on this web site comes in part from the Broker Reciprocity SM Program of the Regional Multiple Listing Service of Minnesota, Inc. Real estate listings held by brokerage firms other than Atwood are marked with the Broker Reciprocity SM logo or the Broker Reciprocity SM thumbnail logo  and detailed information about them includes the name of the listing brokers.Listing broker has attempted to offer accurate data, but buyers are advised to confirm all items.© 2024 Regional Multiple Listing Service of Minnesota, Inc. All rights reserved.
and detailed information about them includes the name of the listing brokers.Listing broker has attempted to offer accurate data, but buyers are advised to confirm all items.© 2024 Regional Multiple Listing Service of Minnesota, Inc. All rights reserved.
 and detailed information about them includes the name of the listing brokers.Listing broker has attempted to offer accurate data, but buyers are advised to confirm all items.© 2024 Regional Multiple Listing Service of Minnesota, Inc. All rights reserved.
and detailed information about them includes the name of the listing brokers.Listing broker has attempted to offer accurate data, but buyers are advised to confirm all items.© 2024 Regional Multiple Listing Service of Minnesota, Inc. All rights reserved.




The upper level boasts three cozy bedrooms, perfect for family living. On the lower level, a versatile bonus room awaits, ideal for a home office or workout space. The eat-in kitchen offers convenient direct access to the garage, making grocery trips a breeze.
Enjoy numerous updates throughout, including elegant six-panel doors, beautiful hardwood floors, and energy-efficient Anderson windows in the family room and owner’s suite. The kitchen features newer cabinets, and the exterior is enhanced with durable steel siding. A concrete driveway leads to a well-organized two-car garage, complete with sheetrock and storage cabinets.
Step outside to a spacious backyard, complete with a storage shed, a privacy fence perfect for your furry friends, and a relaxing patio ideal for entertaining guests.
Located within walking distance of Central Park and Brookland Golf Park, this home also offers easy access to highways for your convenience. Purchase with confidence—this property comes with a one-year American Home Shield warranty. Don’t miss out on making this beautiful house your new home!